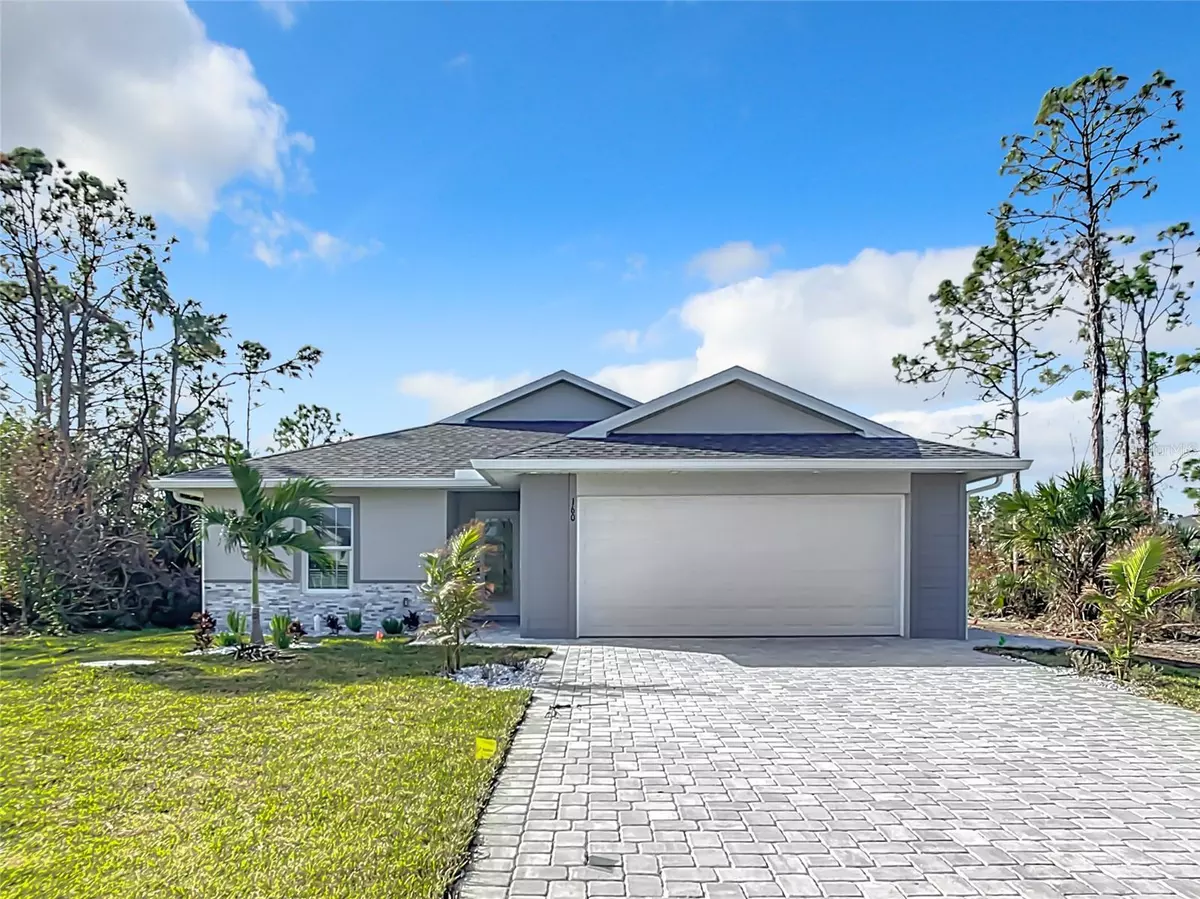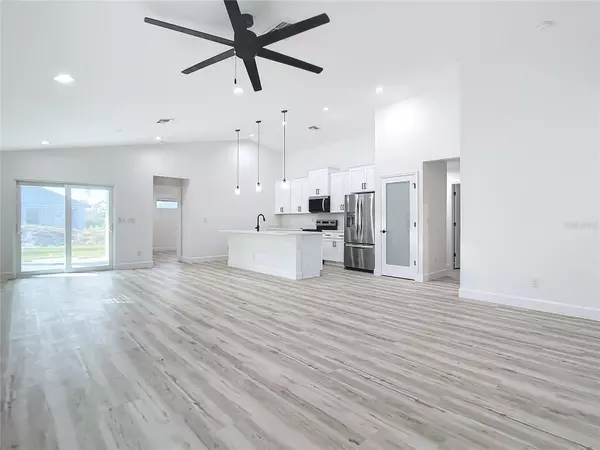
3 Beds
2 Baths
1,833 SqFt
3 Beds
2 Baths
1,833 SqFt
Key Details
Property Type Single Family Home
Sub Type Single Family Residence
Listing Status Active
Purchase Type For Sale
Square Footage 1,833 sqft
Price per Sqft $218
Subdivision Rotonda Lakes
MLS Listing ID A4609124
Bedrooms 3
Full Baths 2
HOA Fees $120/ann
HOA Y/N Yes
Originating Board Stellar MLS
Year Built 2024
Annual Tax Amount $437
Lot Size 7,405 Sqft
Acres 0.17
Property Description
The "Hudson model" is a single story, 3 bedroom, 2 bath home that boasts a thoughtful split floor plan and has an additional den, which could be converted into a 4th bedroom, providing privacy and comfort for all occupants. Synergy Homes stands behind its homes with its "2/10" Home/Structural Warranty. Impact windows and doors for extra storm protection. The modern Kitchen: The heart of the home features a modern kitchen adorned with sleek quartz countertops, stainless steel appliances.Whether you're preparing a gourmet meal or enjoying a casual breakfast at the kitchen island, this kitchen is sure to inspire your culinary adventures......From the moment you step inside, you'll be greeted by welcoming fee of this home's design. high ceilings, tasteful finishes, and an abundance of natural light create an inviting atmosphere that's perfect for both relaxation and entertaining.......
Primary Suite: Indulge in the spa-like shower, featuring premium fixtures and tile surround, offering a rejuvenating experience after a day of exploring the nearby beaches and attractions...... *Expected completion - late September/early October 2024
Have your own lot? Builder can also build one for you on it!
Location
State FL
County Charlotte
Community Rotonda Lakes
Zoning RSF5
Rooms
Other Rooms Den/Library/Office
Interior
Interior Features Ceiling Fans(s), Living Room/Dining Room Combo, Open Floorplan, Stone Counters, Thermostat, Vaulted Ceiling(s), Window Treatments
Heating Central, Heat Pump
Cooling Central Air
Flooring Luxury Vinyl
Furnishings Unfurnished
Fireplace false
Appliance Dishwasher, Disposal, Electric Water Heater, Refrigerator
Laundry Laundry Room
Exterior
Exterior Feature Hurricane Shutters, Irrigation System, Private Mailbox, Sliding Doors
Parking Features Driveway
Garage Spaces 2.0
Community Features Deed Restrictions
Utilities Available Cable Available, Electricity Connected, Public, Sewer Connected, Water Connected
Roof Type Shingle
Attached Garage true
Garage true
Private Pool No
Building
Story 1
Entry Level One
Foundation Slab
Lot Size Range 0 to less than 1/4
Builder Name Synergy Homes
Sewer Public Sewer
Water Public
Structure Type Block,Stucco
New Construction true
Schools
Elementary Schools Myakka River Elementary
Middle Schools L.A. Ainger Middle
High Schools Lemon Bay High
Others
Pets Allowed Cats OK, Dogs OK, Yes
Senior Community No
Ownership Fee Simple
Monthly Total Fees $10
Acceptable Financing Cash, Conventional, FHA, VA Loan
Membership Fee Required Required
Listing Terms Cash, Conventional, FHA, VA Loan
Special Listing Condition None


Making real estate fun and simple!






