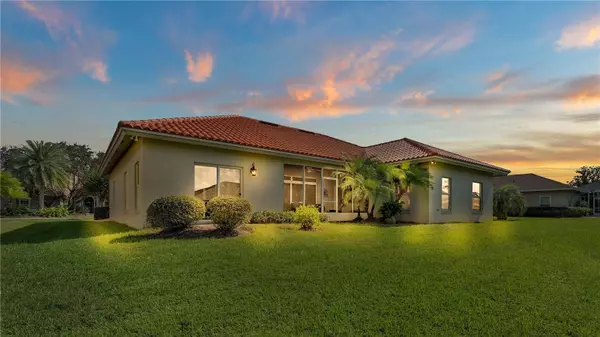
3 Beds
2 Baths
2,033 SqFt
3 Beds
2 Baths
2,033 SqFt
Key Details
Property Type Single Family Home
Sub Type Single Family Residence
Listing Status Pending
Purchase Type For Sale
Square Footage 2,033 sqft
Price per Sqft $184
Subdivision Sun N Lake
MLS Listing ID L4948588
Bedrooms 3
Full Baths 2
Construction Status Financing,Inspections
HOA Fees $300/ann
HOA Y/N Yes
Originating Board Stellar MLS
Year Built 2005
Annual Tax Amount $4,279
Lot Size 0.290 Acres
Acres 0.29
Lot Dimensions 101x125
Property Description
The spacious master bedroom includes two walk-in closets, tray ceilings, and laminate flooring. The master bathroom offers a large walk-in shower, double sink vanity, a water closet, and a linen closet for added storage. The two guest bedrooms feature wood laminate flooring and ample space.
The well-equipped kitchen includes under-counter lighting, granite countertops, a garbage disposal, and recessed lighting—perfect for any home chef. The guest bathroom has been upgraded with a glass-enclosed shower.
Step out through the sliding glass doors onto the screened back porch and enjoy indoor-outdoor living. The sliders open fully, creating an expansive space ideal for entertaining.
Additional highlights:
City water and sewer with well irrigation
Access to a community pool, clubhouse, and restaurant
Nearby Deer Run and Turtle Run golf courses
Conveniently located near shopping, dining, and AdventHealth Hospital
Dedicated police and fire department for added peace of mind.
It's move-in ready—don’t let this one slip by!
Location
State FL
County Highlands
Community Sun N Lake
Zoning R1A
Interior
Interior Features Ceiling Fans(s), High Ceilings, Walk-In Closet(s), Window Treatments
Heating Central
Cooling Central Air
Flooring Laminate, Tile
Fireplace false
Appliance Dishwasher, Microwave, Range, Refrigerator
Laundry Inside
Exterior
Exterior Feature Irrigation System
Garage Spaces 2.0
Utilities Available Cable Connected, Electricity Connected, Sewer Connected, Sprinkler Well, Water Connected
Roof Type Tile
Attached Garage true
Garage true
Private Pool No
Building
Story 1
Entry Level One
Foundation Slab
Lot Size Range 1/4 to less than 1/2
Sewer PEP-Holding Tank, Public Sewer
Water Public
Structure Type Block,Stucco
New Construction false
Construction Status Financing,Inspections
Others
Pets Allowed Yes
Senior Community No
Ownership Fee Simple
Monthly Total Fees $25
Acceptable Financing Cash, Conventional, FHA, VA Loan
Membership Fee Required Required
Listing Terms Cash, Conventional, FHA, VA Loan
Special Listing Condition None


Making real estate fun and simple!






