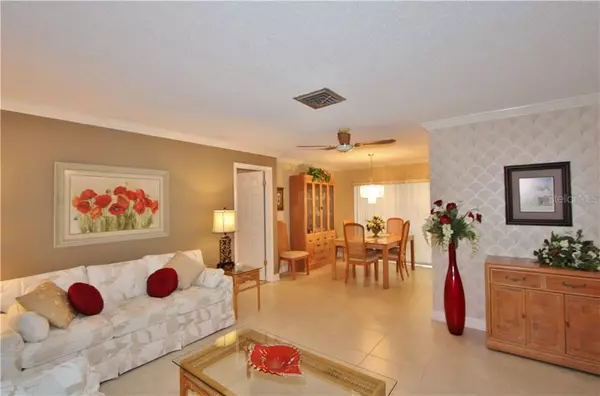$355,000
$355,000
For more information regarding the value of a property, please contact us for a free consultation.
3 Beds
2 Baths
1,566 SqFt
SOLD DATE : 12/18/2019
Key Details
Sold Price $355,000
Property Type Single Family Home
Sub Type Single Family Residence
Listing Status Sold
Purchase Type For Sale
Square Footage 1,566 sqft
Price per Sqft $226
Subdivision Yacht Club Estates
MLS Listing ID U8064673
Sold Date 12/18/19
Bedrooms 3
Full Baths 2
HOA Y/N No
Year Built 1977
Annual Tax Amount $2,312
Lot Size 10,454 Sqft
Acres 0.24
Property Description
Lovingly maintained split plan 3 bedroom, 2 bath, 2 car garage, pool home with lush mature landscaping is now available in desirable Yacht Club Estates. This home offers neutral tile, neutral paint, neutral carpeting & ceiling fans throughout. The updated eat in kitchen offers custom cabinets, stainless steel appliances, natural stone counter tops, breakfast bar, pantry & recessed lighting. The updated eat in kitchen lies adjacent to the large family room with vaulted ceiling & wood burning fire place. From the family room, access the screen enclosed patio & pool area. The covered patio offers two ceiling fans & ample room for outdoor entertaining. The refreshing pool provides hours of entertainment for all ages. The master suite offers two closets, large windows, a separate vanity area & a separate shower & toilet room. Adjoining access to the pool from the master suite. The second & third bedrooms easily accommodate any furniture configuration. A full bath with a tub shower combination lies between the two bedrooms. New water heater 2019;pool pump 2018;AC 2017;attic fan, electrical panel, washer and dryer 2016. This home is close to the Seminole schools, shopping, dining & the world famous Gulf Beaches. No flood insurance required as this home is not in a flood zone. Tampa Airport within 40 minute drive. Sporting & cultural venues within an hours drive. The Orlando theme parks & outlet malls within two hours.
Location
State FL
County Pinellas
Community Yacht Club Estates
Zoning R-2
Interior
Interior Features Ceiling Fans(s), Eat-in Kitchen, Living Room/Dining Room Combo, Split Bedroom, Stone Counters, Window Treatments
Heating Central, Electric
Cooling Central Air
Flooring Carpet, Ceramic Tile
Fireplace true
Appliance Dishwasher, Dryer, Washer, Water Softener
Exterior
Exterior Feature Fence, Sliding Doors
Garage Spaces 2.0
Pool Gunite, In Ground, Pool Sweep, Screen Enclosure
Utilities Available Cable Connected, Electricity Connected, Sewer Connected
Roof Type Shingle
Attached Garage true
Garage true
Private Pool Yes
Building
Entry Level One
Foundation Slab
Lot Size Range Up to 10,889 Sq. Ft.
Sewer Public Sewer
Water Public
Structure Type Block,Stucco
New Construction false
Schools
Elementary Schools Oakhurst Elementary-Pn
Middle Schools Seminole Middle-Pn
High Schools Seminole High-Pn
Others
Senior Community No
Ownership Fee Simple
Acceptable Financing Cash, Conventional
Listing Terms Cash, Conventional
Special Listing Condition None
Read Less Info
Want to know what your home might be worth? Contact us for a FREE valuation!

Our team is ready to help you sell your home for the highest possible price ASAP

© 2024 My Florida Regional MLS DBA Stellar MLS. All Rights Reserved.
Bought with RE/MAX HOME






