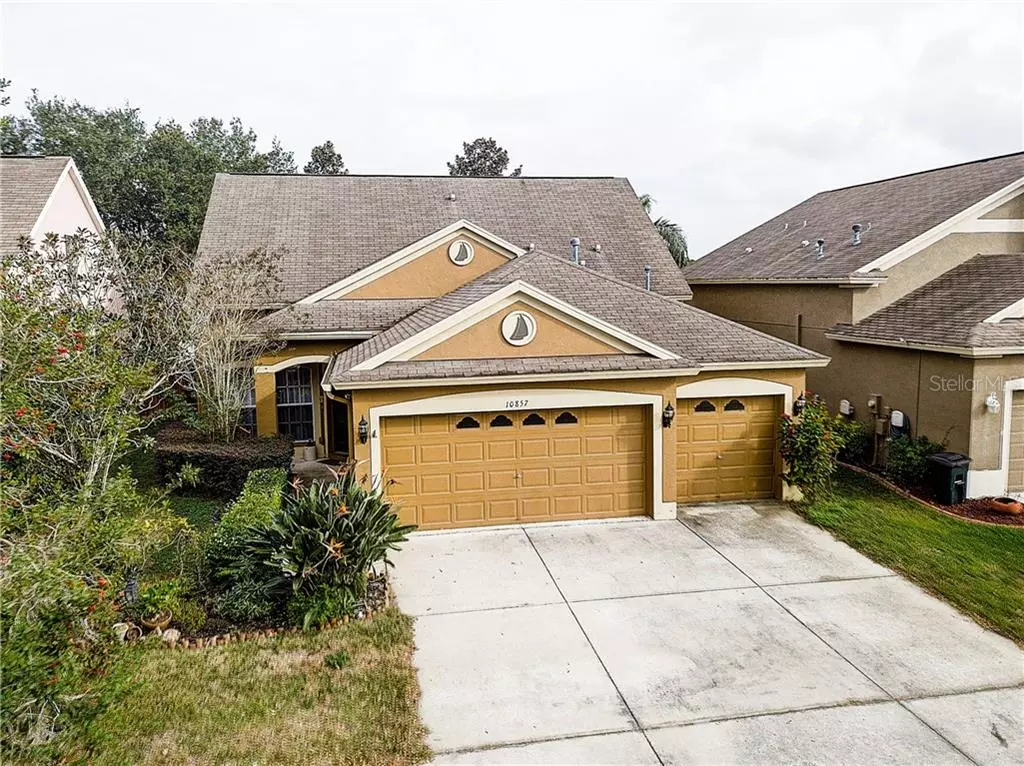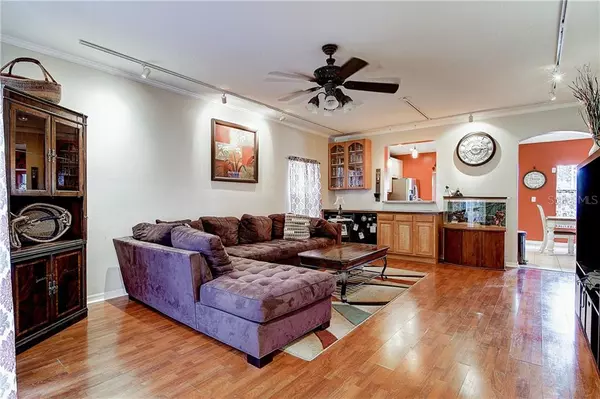$245,000
$246,990
0.8%For more information regarding the value of a property, please contact us for a free consultation.
4 Beds
3 Baths
2,184 SqFt
SOLD DATE : 07/20/2020
Key Details
Sold Price $245,000
Property Type Single Family Home
Sub Type Single Family Residence
Listing Status Sold
Purchase Type For Sale
Square Footage 2,184 sqft
Price per Sqft $112
Subdivision Panther Trace Ph 1A
MLS Listing ID T3215202
Sold Date 07/20/20
Bedrooms 4
Full Baths 2
Half Baths 1
Construction Status Inspections
HOA Fees $4/ann
HOA Y/N Yes
Year Built 2004
Annual Tax Amount $5,442
Lot Size 5,227 Sqft
Acres 0.12
Lot Dimensions 50x110
Property Description
This four bedroom, two and a half bath, 2,184 square foot home is for sale in the highly desirable Panther Trace sub-division in Riverview. This home features two-stories of living space with the master bedroom on the first floor. When you go through the front door, you will enter a generously sized living room fully equipped with a dry bar and pass-through window to the kitchen. Kitchen is large and fully functional with a bay window with built in seating over looking beautiful magnolia trees and serene peaceful lake view. A full-sized master suite, half bath, full laundry room, and extra storage is all located on the first floor. The second floor has a nice loft space. There are three bedrooms, each offering plenty of closet space, and a full bath on the second floor. The 4th Bedroom is a massive 13 x 21 and can double as a home theater. Outside you will love all the space you have in the backyard. Enjoy the sunrise from the extended screened in back porch that overlooks the pond fully equipped with a water misting system to cool you down on those hot summer days. There is a ton of room to add a pool and extend the patio even further. This home is just down the street from the community park, pool and playground! Walking distance to elementary school which is located inside of the subdivision. Some furniture items available for sale including a stunning antique circa 1950's all wood desk & more.
Location
State FL
County Hillsborough
Community Panther Trace Ph 1A
Zoning PD
Interior
Interior Features Ceiling Fans(s), Eat-in Kitchen
Heating Central
Cooling Central Air
Flooring Carpet, Ceramic Tile
Fireplace false
Appliance Dishwasher, Microwave, Range, Refrigerator
Exterior
Exterior Feature Hurricane Shutters, Sidewalk, Sliding Doors
Parking Features Garage Door Opener
Garage Spaces 3.0
Community Features Deed Restrictions, Fitness Center, Park, Playground, Pool, Tennis Courts
Utilities Available Electricity Connected, Public, Street Lights
Amenities Available Basketball Court, Clubhouse, Fitness Center, Park, Playground, Pool, Tennis Court(s)
View Water
Roof Type Shingle
Porch Covered, Rear Porch, Screened
Attached Garage true
Garage true
Private Pool No
Building
Story 2
Entry Level Multi/Split
Foundation Slab
Lot Size Range Up to 10,889 Sq. Ft.
Sewer Public Sewer
Water Public
Structure Type Block,Stucco
New Construction false
Construction Status Inspections
Schools
Elementary Schools Collins-Hb
Middle Schools Barrington Middle
High Schools Riverview-Hb
Others
Pets Allowed Yes
HOA Fee Include Maintenance Grounds
Senior Community No
Ownership Fee Simple
Monthly Total Fees $4
Membership Fee Required Required
Special Listing Condition None
Read Less Info
Want to know what your home might be worth? Contact us for a FREE valuation!

Our team is ready to help you sell your home for the highest possible price ASAP

© 2024 My Florida Regional MLS DBA Stellar MLS. All Rights Reserved.
Bought with MAVREALTY






