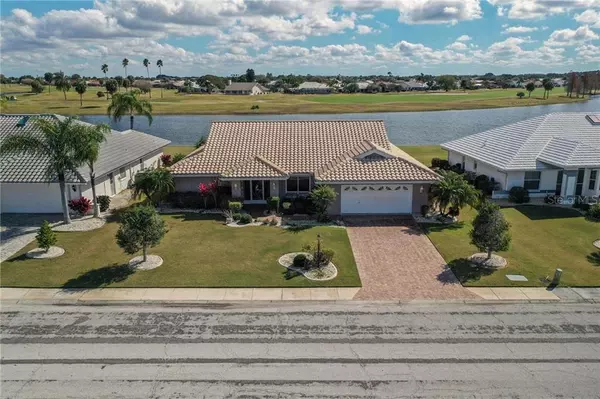$337,000
$340,000
0.9%For more information regarding the value of a property, please contact us for a free consultation.
3 Beds
2 Baths
2,515 SqFt
SOLD DATE : 03/01/2021
Key Details
Sold Price $337,000
Property Type Single Family Home
Sub Type Single Family Residence
Listing Status Sold
Purchase Type For Sale
Square Footage 2,515 sqft
Price per Sqft $133
Subdivision Sun City Center Unit 52
MLS Listing ID T3286670
Sold Date 03/01/21
Bedrooms 3
Full Baths 2
Construction Status Inspections
HOA Fees $27/ann
HOA Y/N Yes
Year Built 1988
Annual Tax Amount $5,122
Lot Size 9,147 Sqft
Acres 0.21
Property Description
Welcome Home to the Sun City Florida Lifestyle! In this fantastic 3 bedroom, PLUS study home, you will be blessed every morning by a sensational sunrise and pool views overlooking Lake Wedgewood and the Sandpiper golf course. This is the only spring fed lake in Sun City Center. This beautiful home has many outstanding features **BRAND NEW carpet and interior paint, sparkling pool, 8 year old tile roof, 3 year old hvac and duct work, re-plumbed in 2005, special wool insulation, electric power surge protection, paver driveway, and sea wall. This home has an open, light and bright, floor plan with split bedrooms. The well equipped kitchen has a tin ceiling/upper recessed lighting, decorative tile back splash, newer wood cabinets with pull outs ,lazy Susan and easy care solid surface countertops and stainless steel appliances. The entertainment wet bar in the family area also has the same solid surface counters and has views of the interior as well as outdoors, the perfect little entertainment spot. The spacious master bedroom and bath include a jacuzzi soaking tub, granite countertops, separate shower, large walk in closet, and extended study/library space. The well manicured landscape is water feed from the lake, so no outrageous water bills from watering your lawn. Don't miss out on this opportunity to enjoy a great home with one of the best views and amenities in all of Sun City Center. Be sure to check out the 3-D Tour for your safe viewing pleasure from the comforts of home!
Location
State FL
County Hillsborough
Community Sun City Center Unit 52
Zoning PD
Rooms
Other Rooms Attic, Breakfast Room Separate, Den/Library/Office, Inside Utility
Interior
Interior Features Attic Ventilator, Ceiling Fans(s), High Ceilings, Open Floorplan, Solid Wood Cabinets, Stone Counters, Walk-In Closet(s), Wet Bar, Window Treatments
Heating Electric
Cooling Central Air
Flooring Carpet, Ceramic Tile
Fireplace false
Appliance Convection Oven, Dishwasher, Disposal, Dryer, Electric Water Heater, Washer
Laundry Laundry Room
Exterior
Exterior Feature Hurricane Shutters, Rain Gutters, Sprinkler Metered
Garage Spaces 2.0
Pool Auto Cleaner, Gunite, In Ground, Lighting, Screen Enclosure
Community Features Deed Restrictions, Fitness Center, Golf Carts OK, Irrigation-Reclaimed Water, Pool, Sidewalks, Tennis Courts
Utilities Available Cable Connected, Electricity Connected, Public
Amenities Available Clubhouse, Fitness Center, Recreation Facilities, Security, Tennis Court(s)
View Y/N 1
View Golf Course, Water
Roof Type Tile
Porch Patio, Porch, Screened
Attached Garage true
Garage true
Private Pool Yes
Building
Lot Description In County, Near Golf Course, Sidewalk, Paved
Entry Level One
Foundation Slab
Lot Size Range 0 to less than 1/4
Sewer Public Sewer
Water Canal/Lake For Irrigation, Public
Structure Type Block,Stucco
New Construction false
Construction Status Inspections
Schools
Elementary Schools Cypress Creek-Hb
Middle Schools Shields-Hb
High Schools Lennard-Hb
Others
Pets Allowed Yes
Senior Community Yes
Ownership Fee Simple
Monthly Total Fees $27
Acceptable Financing Cash, Conventional, VA Loan
Membership Fee Required Required
Listing Terms Cash, Conventional, VA Loan
Special Listing Condition None
Read Less Info
Want to know what your home might be worth? Contact us for a FREE valuation!

Our team is ready to help you sell your home for the highest possible price ASAP

© 2024 My Florida Regional MLS DBA Stellar MLS. All Rights Reserved.
Bought with KELLER WILLIAMS REALTY S.SHORE






