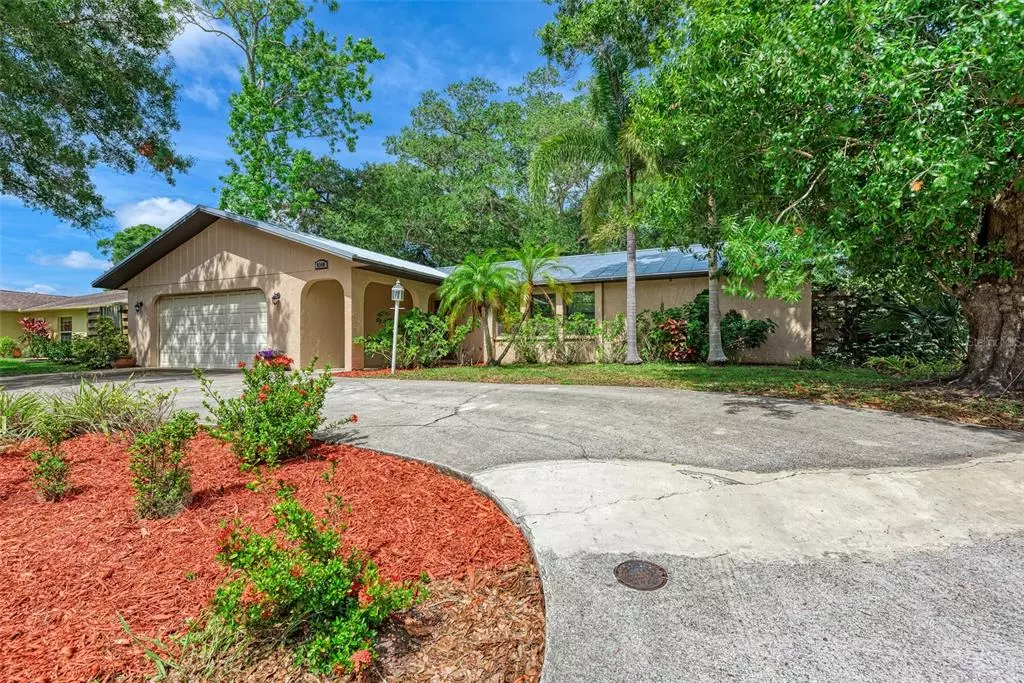$376,500
$375,000
0.4%For more information regarding the value of a property, please contact us for a free consultation.
4 Beds
2 Baths
2,179 SqFt
SOLD DATE : 07/06/2021
Key Details
Sold Price $376,500
Property Type Single Family Home
Sub Type Single Family Residence
Listing Status Sold
Purchase Type For Sale
Square Footage 2,179 sqft
Price per Sqft $172
Subdivision University Pines
MLS Listing ID A4503341
Sold Date 07/06/21
Bedrooms 4
Full Baths 2
Construction Status Inspections
HOA Fees $20/ann
HOA Y/N Yes
Year Built 1985
Annual Tax Amount $3,146
Lot Size 8,276 Sqft
Acres 0.19
Property Description
Premier location off University Parkway and Lockwood Ridge Road, University Pines is a quaint neighborhood, just short of 80 homes. This 4 bedroom, 2 Bath, 2 Car Garage home has a very versatile floorplan including a small office/flex space and a MASSIVE walk-in closet which could double as an office, nursery or gym. There are two separate living spaces, both accessible from the open Kitchen, with the family room featuring a fireplace with stone surround. The Kitchen has newer appliances and a counter height solid wood countertop that leads into the Great Room and adjoins the Dining Room. Outside you have a BRAND NEW 24 gauge metal roof with transferable warranty, a circle drive for plenty of parking and a fenced back yard. This home offers so many possibilities and is move in ready.
Location
State FL
County Manatee
Community University Pines
Zoning RSF6/WPE
Direction W
Rooms
Other Rooms Den/Library/Office, Formal Dining Room Separate
Interior
Interior Features Ceiling Fans(s), Eat-in Kitchen, Kitchen/Family Room Combo, Open Floorplan, Split Bedroom, Walk-In Closet(s), Window Treatments
Heating Electric
Cooling Central Air
Flooring Carpet, Laminate, Tile
Fireplaces Type Family Room, Wood Burning
Fireplace true
Appliance Dishwasher, Dryer, Microwave, Washer
Laundry In Garage
Exterior
Exterior Feature Sidewalk
Garage Spaces 2.0
Utilities Available Cable Available, Cable Connected
Roof Type Metal
Attached Garage true
Garage true
Private Pool No
Building
Lot Description Sidewalk, Paved
Story 1
Entry Level One
Foundation Slab
Lot Size Range 0 to less than 1/4
Sewer Public Sewer
Water Public
Architectural Style Ranch, Traditional
Structure Type Block
New Construction false
Construction Status Inspections
Schools
Elementary Schools Kinnan Elementary
Middle Schools Braden River Middle
High Schools Braden River High
Others
Pets Allowed Yes
Senior Community No
Ownership Fee Simple
Monthly Total Fees $20
Acceptable Financing Cash, Conventional, FHA, VA Loan
Membership Fee Required Required
Listing Terms Cash, Conventional, FHA, VA Loan
Special Listing Condition None
Read Less Info
Want to know what your home might be worth? Contact us for a FREE valuation!

Our team is ready to help you sell your home for the highest possible price ASAP

© 2024 My Florida Regional MLS DBA Stellar MLS. All Rights Reserved.
Bought with ENTERA REALTY LLC







