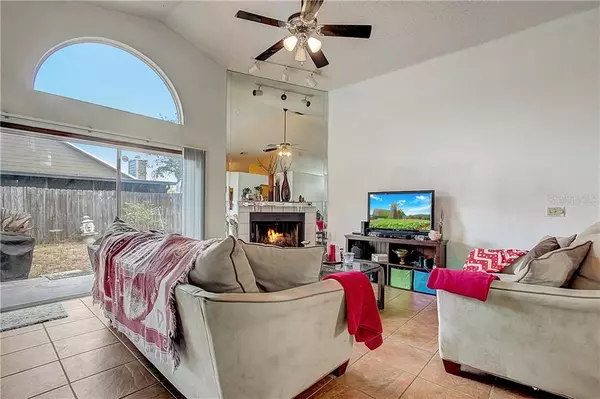$242,000
$230,000
5.2%For more information regarding the value of a property, please contact us for a free consultation.
3 Beds
2 Baths
1,480 SqFt
SOLD DATE : 06/01/2021
Key Details
Sold Price $242,000
Property Type Single Family Home
Sub Type Single Family Residence
Listing Status Sold
Purchase Type For Sale
Square Footage 1,480 sqft
Price per Sqft $163
Subdivision Brynhaven 1St Rep
MLS Listing ID O5935020
Sold Date 06/01/21
Bedrooms 3
Full Baths 2
Construction Status Appraisal,Financing,Inspections
HOA Fees $13/ann
HOA Y/N Yes
Year Built 1989
Annual Tax Amount $1,756
Lot Size 5,662 Sqft
Acres 0.13
Property Description
MULTIPLE OFFERS! Highest and best due by 4/11 at 7pm. Beautiful Sanford! The community of BrynHaven is conveniently located near Orlando Sanford International Airport, a variety of local restaurants, shops & recreation, and popular roadways SR 417 & US 17. It's 4 miles to Historic Downtown Sanford and its famous RiverWalk (paved trail along Lake Monroe), with a number of parks along the way. This 3 bedroom, 2 bathroom, 2-car garage property is tucked away near the back of the quiet BrynHaven community, and it's ready for a new owner. The home has a wood-burning fireplace, vaulted ceilings, and no carpet. The bedrooms are organized in a split plan arrangement, and the primary bedroom has an ensuite bathroom with dual sinks, large soaking tub, separate shower stall, and a 6' X 6' walk-in closet. Outdoors, large trees frame this home, providing a rustic curb appeal, and the fully fenced backyard has a gate on each side (one is a double gate for easy storage needs). Come explore this opportunity and experience the peaceful living this community offers.
Location
State FL
County Seminole
Community Brynhaven 1St Rep
Zoning SR1
Rooms
Other Rooms Attic, Formal Dining Room Separate, Formal Living Room Separate, Inside Utility
Interior
Interior Features Built-in Features, Ceiling Fans(s), Eat-in Kitchen, High Ceilings, Solid Surface Counters, Solid Wood Cabinets, Thermostat, Vaulted Ceiling(s), Walk-In Closet(s)
Heating Central
Cooling Central Air
Flooring Laminate, Tile, Vinyl
Fireplaces Type Living Room
Fireplace true
Appliance Dishwasher, Microwave, Range, Refrigerator
Laundry Inside, Laundry Room
Exterior
Exterior Feature Fence, French Doors, Irrigation System, Lighting, Rain Gutters, Sidewalk, Sliding Doors, Sprinkler Metered, Storage
Parking Features Driveway
Garage Spaces 2.0
Utilities Available Cable Available, Electricity Connected
Roof Type Shingle
Porch Patio
Attached Garage true
Garage true
Private Pool No
Building
Lot Description City Limits, In County, Sidewalk, Paved
Story 1
Entry Level One
Foundation Slab
Lot Size Range 0 to less than 1/4
Sewer Public Sewer
Water Public
Structure Type Wood Frame
New Construction false
Construction Status Appraisal,Financing,Inspections
Others
Pets Allowed Yes
Senior Community No
Ownership Fee Simple
Monthly Total Fees $13
Acceptable Financing Cash, Conventional
Membership Fee Required Required
Listing Terms Cash, Conventional
Special Listing Condition None
Read Less Info
Want to know what your home might be worth? Contact us for a FREE valuation!

Our team is ready to help you sell your home for the highest possible price ASAP

© 2024 My Florida Regional MLS DBA Stellar MLS. All Rights Reserved.
Bought with KELLER WILLIAMS ADVANTAGE REALTY






