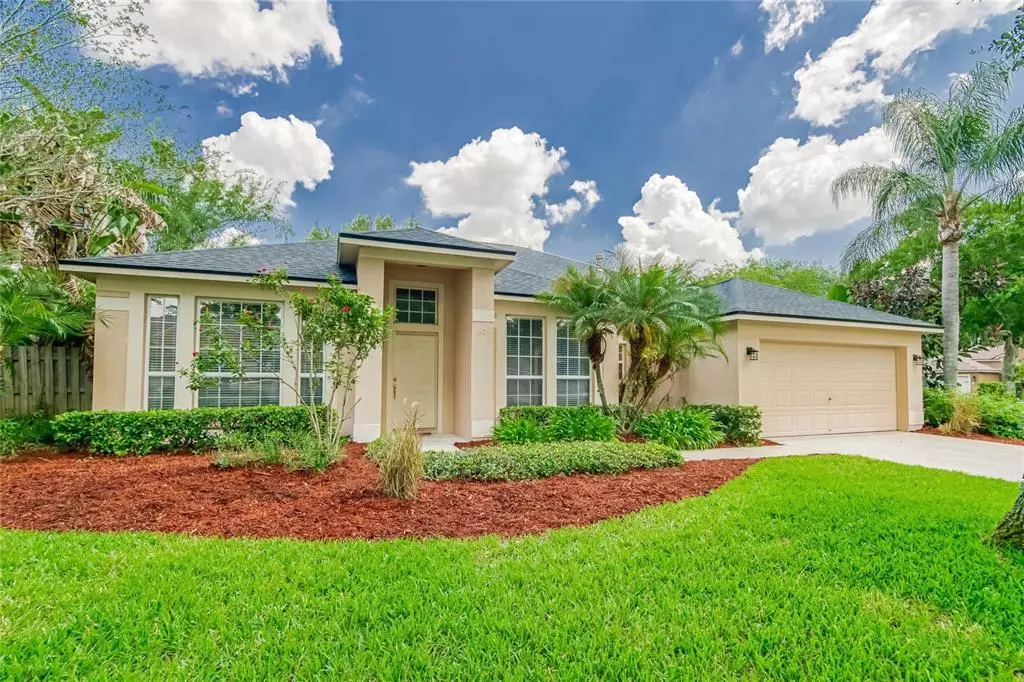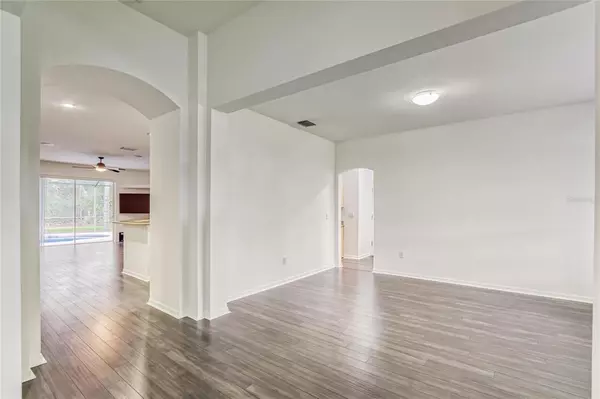$507,000
$480,000
5.6%For more information regarding the value of a property, please contact us for a free consultation.
4 Beds
2 Baths
2,220 SqFt
SOLD DATE : 07/08/2022
Key Details
Sold Price $507,000
Property Type Single Family Home
Sub Type Single Family Residence
Listing Status Sold
Purchase Type For Sale
Square Footage 2,220 sqft
Price per Sqft $228
Subdivision Riverglen Units 5 6 & 7 Phas
MLS Listing ID T3370225
Sold Date 07/08/22
Bedrooms 4
Full Baths 2
Construction Status Inspections
HOA Fees $28/qua
HOA Y/N Yes
Originating Board Stellar MLS
Year Built 1999
Annual Tax Amount $5,289
Lot Size 0.300 Acres
Acres 0.3
Property Description
This beautiful corner lot home sits in the tree lined streets of the gated community of Riverwatch. This emaculate four bedroom two bathroom home has been recently painted throughout the interior of the home. As you walk into the home you will see the formal living room and the formal dining room, perfect for entertaining. As you comtinue to walk through this beautiful home you will see the open concept kitchen, family room, and breakfast nook all looking at the stunning pool with the sheer decent waterfall. Continuing into the hallway on the east side of the home you will find a standard bathroom and the first of three bedrooms each with good size closet space. Just down the hall is the next two bedrooms both with double door closets. The spacious master bedroom located on the opposite side of the home has access to the pool with a private door. The master bathroom has double sinks a standard stand up shower and a deep garden soaker tub. Inside the master bathroom is the second master bedroom closet with ample space. Going outside this pool is complimented by a tropical landscape with very mature palm trees and a nice large grass area for playing. Sitting by the pool you will relax with the sound of the three foot sheer decent waterfall rushing into the pool. Walking out of the pool you will see the shed that is conveniently located for storing pool chemicals and yard tools for your landscaping needs.
Location
State FL
County Hillsborough
Community Riverglen Units 5 6 & 7 Phas
Zoning PD
Interior
Interior Features Ceiling Fans(s), Kitchen/Family Room Combo, Master Bedroom Main Floor, Open Floorplan
Heating Electric, Heat Pump
Cooling Central Air
Flooring Laminate
Fireplace false
Appliance Convection Oven, Cooktop, Dishwasher, Disposal, Dryer, Gas Water Heater, Microwave, Washer
Laundry Laundry Room
Exterior
Exterior Feature Irrigation System, Sidewalk, Sliding Doors
Parking Features Driveway, Garage Door Opener
Garage Spaces 2.0
Fence Board
Pool Child Safety Fence, Gunite, In Ground, Screen Enclosure
Community Features Deed Restrictions, Gated, Park, Playground, Racquetball
Utilities Available Cable Available, Electricity Connected, Natural Gas Available, Natural Gas Connected
Amenities Available Basketball Court, Gated, Maintenance, Park
View Pool
Roof Type Shingle
Attached Garage true
Garage true
Private Pool Yes
Building
Lot Description Corner Lot, Sidewalk, Private
Entry Level One
Foundation Slab
Lot Size Range 1/4 to less than 1/2
Sewer Public Sewer
Water Public
Architectural Style Ranch
Structure Type Stucco
New Construction false
Construction Status Inspections
Schools
Elementary Schools Boyette Springs-Hb
Middle Schools Barrington Middle
High Schools Riverview-Hb
Others
Pets Allowed Breed Restrictions
HOA Fee Include Common Area Taxes, Escrow Reserves Fund, Insurance, Maintenance Grounds, Maintenance, Management, Private Road
Senior Community No
Ownership Fee Simple
Monthly Total Fees $88
Acceptable Financing Cash, Conventional, FHA, VA Loan
Membership Fee Required Required
Listing Terms Cash, Conventional, FHA, VA Loan
Special Listing Condition None
Read Less Info
Want to know what your home might be worth? Contact us for a FREE valuation!

Our team is ready to help you sell your home for the highest possible price ASAP

© 2024 My Florida Regional MLS DBA Stellar MLS. All Rights Reserved.
Bought with SELLSTATE BAY REALTY







