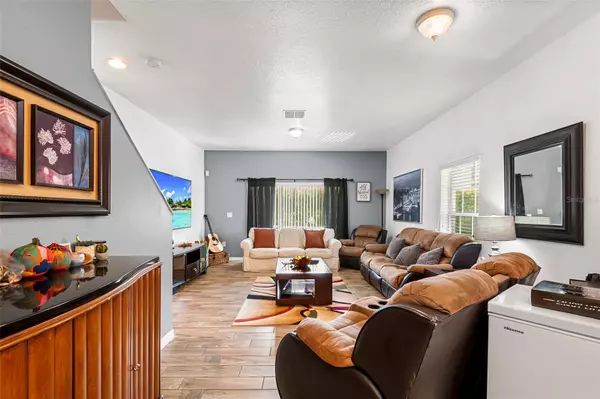$254,000
$254,000
For more information regarding the value of a property, please contact us for a free consultation.
4 Beds
3 Baths
1,479 SqFt
SOLD DATE : 11/10/2023
Key Details
Sold Price $254,000
Property Type Townhouse
Sub Type Townhouse
Listing Status Sold
Purchase Type For Sale
Square Footage 1,479 sqft
Price per Sqft $171
Subdivision Autumnwood Grove
MLS Listing ID L4940007
Sold Date 11/10/23
Bedrooms 4
Full Baths 3
HOA Fees $210/mo
HOA Y/N Yes
Originating Board Stellar MLS
Year Built 2009
Annual Tax Amount $2,227
Lot Size 2,613 Sqft
Acres 0.06
Property Description
Welcome to the epitome of hassle-free living in the gated S Lakeland community! This spacious 4-bedroom, 3-bathroom townhome is a gem waiting for you to call it home. With a remarkably low HOA fee, you'll enjoy the convenience of Maintenance-Free Living. Say goodbye to worries about roof maintenance, landscaping, exterior paint, and even the gates and community pool—all of which are covered by the association. As you step inside, you'll be greeted by a thoughtfully designed and spacious downstairs floor plan. The open kitchen is equipped with a convenient breakfast bar and a welcoming eat-in dining area. The large great room is perfect for entertaining, and the fourth bedroom, located downstairs, is versatile and can easily double as an office. A full bath on the ground floor adds to the convenience, and the tiled patio and outdoor locking storage room provide practical spaces for your needs. Heading upstairs, you'll find the master bedroom featuring an en-suite bath and not one, but two large closets. Both guest bedrooms also boast walk-in closets, offering plenty of storage space for all. A guest bath with a hall closet and an upstairs laundry area complete the second level. This end unit is flooded with natural light, thanks to the extra windows that grace the home. Vaulted ceilings both upstairs and downstairs create an open and airy ambiance, and the central location means you're just moments away from Polk State College, the Polk Parkway for easy commuting, shopping destinations, and medical facilities. Don't miss out on the opportunity to experience the comfort and convenience of this exceptional townhome. Call today to schedule your private viewing and seize the chance to make it yours!
Location
State FL
County Polk
Community Autumnwood Grove
Interior
Interior Features Ceiling Fans(s), High Ceilings, Master Bedroom Upstairs
Heating Central
Cooling Central Air
Flooring Carpet, Ceramic Tile, Other
Fireplace false
Appliance Cooktop, Dishwasher, Microwave, Refrigerator
Exterior
Exterior Feature Other
Community Features Gated Community - No Guard
Utilities Available Cable Connected
Roof Type Shingle
Garage false
Private Pool No
Building
Story 2
Entry Level Two
Foundation Slab
Lot Size Range 0 to less than 1/4
Sewer Public Sewer
Water Public
Structure Type Stucco
New Construction false
Others
Pets Allowed Yes
HOA Fee Include Pool,Maintenance Structure,Maintenance Grounds,Pool
Senior Community No
Ownership Fee Simple
Monthly Total Fees $210
Acceptable Financing Cash, Conventional, FHA
Membership Fee Required Required
Listing Terms Cash, Conventional, FHA
Special Listing Condition None
Read Less Info
Want to know what your home might be worth? Contact us for a FREE valuation!

Our team is ready to help you sell your home for the highest possible price ASAP

© 2024 My Florida Regional MLS DBA Stellar MLS. All Rights Reserved.
Bought with KELLER WILLIAMS SUBURBAN TAMPA







