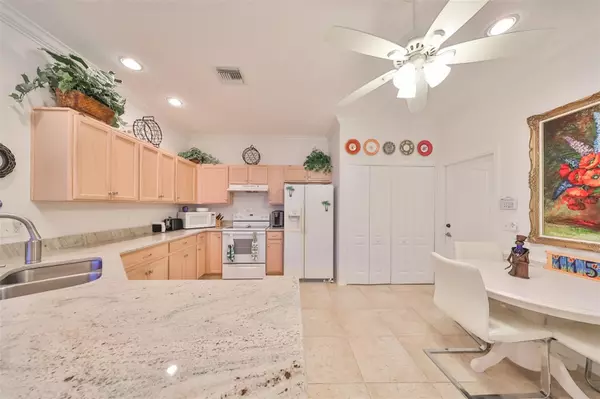$240,000
$250,000
4.0%For more information regarding the value of a property, please contact us for a free consultation.
2 Beds
2 Baths
1,075 SqFt
SOLD DATE : 05/07/2024
Key Details
Sold Price $240,000
Property Type Condo
Sub Type Condominium
Listing Status Sold
Purchase Type For Sale
Square Footage 1,075 sqft
Price per Sqft $223
Subdivision Jameson Condo
MLS Listing ID T3510109
Sold Date 05/07/24
Bedrooms 2
Full Baths 2
Condo Fees $740
HOA Y/N No
Originating Board Stellar MLS
Year Built 2004
Annual Tax Amount $4,026
Lot Size 2,613 Sqft
Acres 0.06
Property Description
Location! Location! Location! You will only need your toothbrush to move into this very pet friendly, completely furnished 2 bedroom, 2 bath split floor plan Brentwood model situated on a cul-de-sac close to the South clubhouse. The exterior surfaces have just been painted, and a new roof is scheduled for installation on or about March 13, 2024. There are 3 beautifully hand crafted leaded glass great room windows, and 20" Italian porcelain floor tiles everywhere including in the lanai. There are 2 solar tubes, and every room has a remote controlled light/ceiling fan. The eat-in kitchen has a newer electric range, recessed ceiling lights, a large pantry, all upgraded wood cabinets and drawers which are full of high end dishes, silverware, utensils and linens. There are newer georgeous top of the line quartz countertops, a newer sink, fawcett and Moen garbage disposer. Both baths have Corian countertops and porcelain vanity sinks. 5.5” Crown moldings, 3.5” baseboards and designer vertical blinds throughout. The inside laundry room has a heavy duty extra large Maytag washer and dryer. 9'4”ceilings throughout. The sliding doors lead to the extended covered screened lanai with high end furniture and accordion type hurricane shutters, looking out over the landscaped back yard. An energy saving radiant shield in the attic saves on utility bills. The 1.5 car garage has a connected but separate area with a roll up side entry door for a golf cart. The furnace, the hot water heater and the clothes dryer are fueled by economical natural gas, with a connection for a range. The garage has 2 large storage cabinets, a kayak or bicycle hoist, an electric roll down screen and 2 hurricane rated doors. The furniture includes two leather, electrically heated lift and recliner chairs.
Kings Point is a 55+ gated golf cart community with 2 clubhouses, 2 cafes, 2 bars, an 800 seat theater 5 pools, 2 fitness centers, tennis, pickle ball, lawn bowling, cornhole, shuffleboard courts, a billiard room and more, with a free library and over 200 clubs and activity programs including a state of the art woodworking shop. Sun City Center is close to the best beaches in Florida, three international airports, many great hospitals, many golf courses and entertainment parks like Disney World, Bush Gardens and others. You will never be bored here unless you want to be.
Location
State FL
County Hillsborough
Community Jameson Condo
Zoning PD
Interior
Interior Features Ceiling Fans(s), Stone Counters, Thermostat
Heating Central, Electric
Cooling Central Air
Flooring Other
Fireplace false
Appliance Dishwasher, Disposal, Dryer, Gas Water Heater, Range, Range Hood, Refrigerator, Washer
Laundry Other
Exterior
Exterior Feature Irrigation System, Sliding Doors
Parking Features Driveway, Garage Door Opener
Garage Spaces 1.0
Community Features Association Recreation - Owned, Deed Restrictions, Fitness Center, Gated Community - Guard, Golf Carts OK, Golf, Pool, Sidewalks, Tennis Courts
Utilities Available BB/HS Internet Available, Cable Connected, Electricity Connected, Natural Gas Connected, Phone Available, Sewer Connected, Underground Utilities, Water Connected
View Trees/Woods
Roof Type Shingle
Porch Covered, Patio, Rear Porch, Screened
Attached Garage true
Garage true
Private Pool No
Building
Lot Description Cul-De-Sac, Level
Story 1
Entry Level One
Foundation Slab
Sewer Public Sewer
Water Public
Architectural Style Florida
Structure Type Block,Stucco
New Construction false
Others
Pets Allowed Yes
HOA Fee Include Guard - 24 Hour,Cable TV,Pool,Escrow Reserves Fund,Maintenance Structure,Maintenance Grounds,Pest Control,Sewer,Trash
Senior Community Yes
Ownership Condominium
Monthly Total Fees $740
Acceptable Financing Cash, Conventional
Membership Fee Required Required
Listing Terms Cash, Conventional
Special Listing Condition None
Read Less Info
Want to know what your home might be worth? Contact us for a FREE valuation!

Our team is ready to help you sell your home for the highest possible price ASAP

© 2024 My Florida Regional MLS DBA Stellar MLS. All Rights Reserved.
Bought with LPT REALTY LLC







