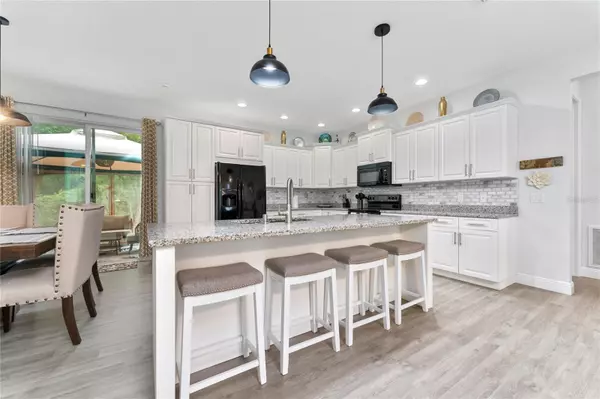$335,000
$349,900
4.3%For more information regarding the value of a property, please contact us for a free consultation.
3 Beds
2 Baths
1,550 SqFt
SOLD DATE : 05/03/2024
Key Details
Sold Price $335,000
Property Type Single Family Home
Sub Type Single Family Residence
Listing Status Sold
Purchase Type For Sale
Square Footage 1,550 sqft
Price per Sqft $216
Subdivision West Highlands
MLS Listing ID O6191040
Sold Date 05/03/24
Bedrooms 3
Full Baths 2
Construction Status Appraisal,Financing,Inspections
HOA Y/N No
Originating Board Stellar MLS
Year Built 2020
Annual Tax Amount $3,535
Lot Size 10,018 Sqft
Acres 0.23
Lot Dimensions 100x100
Property Description
USDA-APPROVED PROPERTY***BUY WITH 0% DOWN! Set in the tranquil WEST HIGHLANDS neighborhood of VOLUSIA COUNTY, this home is positioned on a spacious 100x100 lot, providing a delightful living environment. Step inside to discover an open and welcoming design, highlighted by tall 9-FOOT CEILINGS and 8-FOOT DOORS, which enhance the sense of SPACE and OPENNESS. The home's MODERN aesthetic, characterized by earthy tones and low-maintenance laminate flooring, offers both style and practicality. The kitchen is a focal point for culinary enthusiasts, equipped with LARGE 42-INCH CABINETS that feature SOFT-CLOSE mechanisms, ELEGANT GRANITE countertops, and a striking CENTER ISLAND. This home also includes ALL the KITCHEN APPLIANCES, such as a refrigerator, microwave, stove, and dishwasher, ready to support your cooking adventures, plus a WASHER and DRYER. The main bedroom serves as a peaceful retreat. It is spacious and has a generous WALK-IN CLOSET, refined TRAY CEILINGS adorned with CROW MOLDING, and soft recessed lighting. Additionally, the home includes a thoughtfully designed lighting scheme and a convenient laundry room with plenty of storage space. Agnew Corporation, a builder with a longstanding reputation in Volusia County, built it. This modern home encompasses 3 BEDROOM, 2 BATHROOM, and a 2-CAR GARAGE, spread across 1,535 sqft of living space on a 0.23-ACRE corner lot. It's an invitation to experience a lifestyle of modern elegance and convenience in a beautifully crafted residence. SCHEDULE YOUR PRIVATE SHOWING TODAY!
Location
State FL
County Volusia
Community West Highlands
Zoning 01R4
Interior
Interior Features Ceiling Fans(s), High Ceilings, Kitchen/Family Room Combo, Open Floorplan, Walk-In Closet(s)
Heating Central
Cooling Central Air
Flooring Laminate
Fireplace false
Appliance Convection Oven, Dishwasher, Disposal, Dryer, Microwave, Refrigerator, Washer
Laundry Inside
Exterior
Exterior Feature Balcony, Rain Gutters
Garage Spaces 2.0
Utilities Available Cable Available, Electricity Available
Roof Type Shingle
Attached Garage false
Garage true
Private Pool No
Building
Entry Level One
Foundation Slab
Lot Size Range 0 to less than 1/4
Sewer Septic Tank
Water Well
Structure Type Block
New Construction false
Construction Status Appraisal,Financing,Inspections
Others
Senior Community No
Ownership Fee Simple
Acceptable Financing Cash, Conventional, FHA, VA Loan
Listing Terms Cash, Conventional, FHA, VA Loan
Special Listing Condition None
Read Less Info
Want to know what your home might be worth? Contact us for a FREE valuation!

Our team is ready to help you sell your home for the highest possible price ASAP

© 2024 My Florida Regional MLS DBA Stellar MLS. All Rights Reserved.
Bought with RE/MAX TOWN & COUNTRY REALTY






