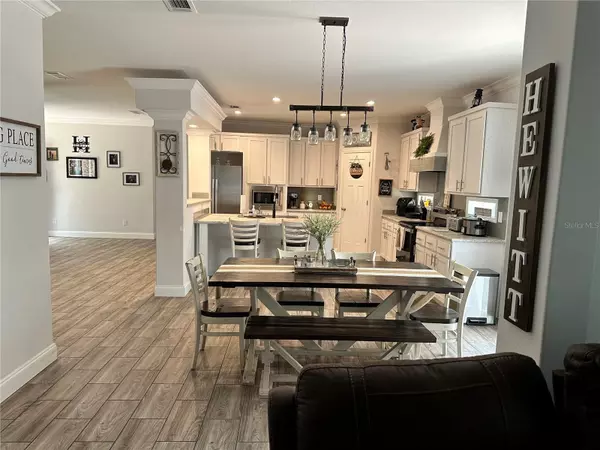$435,000
$425,000
2.4%For more information regarding the value of a property, please contact us for a free consultation.
4 Beds
2 Baths
2,304 SqFt
SOLD DATE : 11/20/2024
Key Details
Sold Price $435,000
Property Type Manufactured Home
Sub Type Manufactured Home - Post 1977
Listing Status Sold
Purchase Type For Sale
Square Footage 2,304 sqft
Price per Sqft $188
Subdivision River Heights Estates
MLS Listing ID T3524338
Sold Date 11/20/24
Bedrooms 4
Full Baths 2
HOA Y/N No
Originating Board Stellar MLS
Year Built 2022
Annual Tax Amount $967
Lot Size 3.600 Acres
Acres 3.6
Property Description
BACK-UP CONTRACTS ACCEPTED: THIS IS A MUST SEE HOME WITH MANY UPGRADES AND DRYWALL with CROWN MOLDING THROUGHOUT THE HOME. This beautiful 2022 manufactured home was installed in 2023 and boasts of 2,304 sq ft and is 4 bedrooms, 2 full bathrooms with a split/open floor plan. The home is nestled on 3.6 acres of land for your privacy and enjoyment. It has 5 inch crown molding and 5 inch baseboards with 2 inch miniblinds throughout the home The home is 32 feet wide by 60 feet long with 9 foot ceilings. It is built with 2in X 6in exterior walls and 2in X4in interior walls. The home is "Thermo-wrapped" and has R22 insulation in the roof and R11 insulation under the floor. The home appliances are still under warranty along with other warranty's. Walk through the front door and you enter into the formal living room open to the kitchen and dining room. The kitchen has all stainless-steel appliances with a very large island that has a stainless-steel farmhouse sink installed in it. The kitchen also has "Glass Subway Counter Tops". On the opposite side of the sink is an area where the family can eat breakfast, lunch, etc.. The kitchen boasts of a large walk-in pantry and has plenty of cabinets for storage. From the open kitchen is the dining room that is also open to the large family room. Off the family room are three bedrooms and a full guest bathroom with tub and shower. Just off the three bedrooms is the inside laundry room with washer, dryer and utility sink that is also located at the back door. The flooring in the home is vinyl wood looking laminate in the living areas, the bedrooms have carpet and the bathrooms are tile. In the dining room there is a sliding glass door that goes out to the back yard. The primary bedroom is oversized along with the bathroom that has a garden tub with closed toilet and walk-in shower. Off the bathroom is a large walk-in closet. On the property is a large workshop with concrete pad. The well is new with a submersible pump and so is the septic system which were also installed in 2023. The well company had clean water at 25 feet but, went to 135 feet for even better quality water. The roof of the home is shingle. The home has upgraded windows where the top window will come out should you want to clean them or need an additional exit. Oh, did I mention there are no HOA or CDD fees. There is river access via Lot #21 in the subdivision that is owned by Hernando County to be used as a public park with access to the river. Bring your kayaks. Johnboat, paddle boards, etc. and enjoy the great outdoors on the Withlacoochee River. Furniture does not convey with the home. Contents in the workshop and shed do not convey with the purchase except for the large table. The home does not come furnished. RIVER ACCESS but NOT IN A FLOOD ZONE!
Location
State FL
County Hernando
Community River Heights Estates
Zoning LA
Interior
Interior Features Ceiling Fans(s), Crown Molding, High Ceilings, Open Floorplan, Primary Bedroom Main Floor, Split Bedroom, Thermostat, Walk-In Closet(s), Window Treatments
Heating Central, Electric
Cooling Central Air
Flooring Luxury Vinyl, Tile
Fireplace false
Appliance Dishwasher, Dryer, Electric Water Heater, Exhaust Fan, Microwave, Range, Range Hood, Refrigerator, Washer
Laundry Electric Dryer Hookup, Inside, Laundry Room
Exterior
Exterior Feature Private Mailbox, Sliding Doors
Utilities Available Cable Available, Cable Connected, Electricity Available, Electricity Connected, Phone Available
Water Access 1
Water Access Desc River
View Trees/Woods
Roof Type Shingle
Garage false
Private Pool No
Building
Story 1
Entry Level One
Foundation Pillar/Post/Pier
Lot Size Range 2 to less than 5
Sewer Private Sewer, Septic Tank
Water Private, Well
Structure Type Metal Frame,Vinyl Siding
New Construction false
Others
Senior Community No
Ownership Fee Simple
Acceptable Financing Cash, Conventional, FHA, VA Loan
Listing Terms Cash, Conventional, FHA, VA Loan
Special Listing Condition None
Read Less Info
Want to know what your home might be worth? Contact us for a FREE valuation!

Our team is ready to help you sell your home for the highest possible price ASAP

© 2024 My Florida Regional MLS DBA Stellar MLS. All Rights Reserved.
Bought with BLUE DOORBELL REALTY






