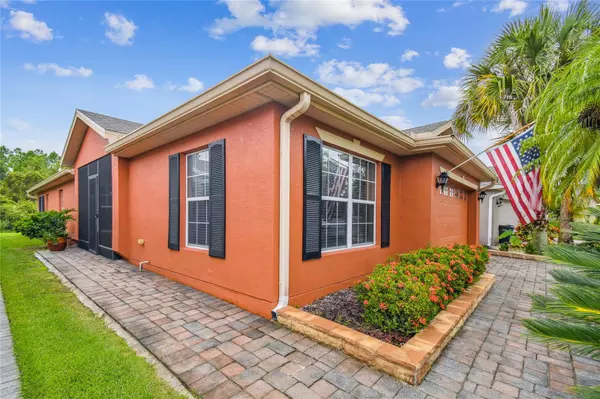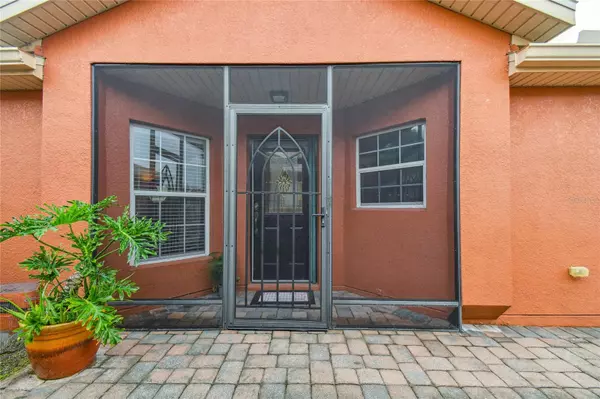$270,000
$274,000
1.5%For more information regarding the value of a property, please contact us for a free consultation.
2 Beds
2 Baths
1,392 SqFt
SOLD DATE : 12/30/2024
Key Details
Sold Price $270,000
Property Type Single Family Home
Sub Type Single Family Residence
Listing Status Sold
Purchase Type For Sale
Square Footage 1,392 sqft
Price per Sqft $193
Subdivision Solivita Ph 04B
MLS Listing ID S5111928
Sold Date 12/30/24
Bedrooms 2
Full Baths 2
Construction Status Financing,Inspections
HOA Fees $226/mo
HOA Y/N Yes
Originating Board Stellar MLS
Year Built 2003
Annual Tax Amount $2,123
Lot Size 4,356 Sqft
Acres 0.1
Property Description
Welcome to this lovely Cabernet model with beautiful and serene views of lush conservation and new LANDSCAPE CURBING being sold TURNKEY FURNISHED for your convenience! NEW ROOF 2018. NEW HWH 2024.The open floor plan features a living room and dining room combination with VAULTED CEILINGS that allow natural light to flood the space. Laminate floors and FRENCH DOORS leading to the three season room create an inviting atmosphere, perfect for both relaxation and entertaining.The spacious kitchen opens to the dining room, making entertaining effortless while allowing you to interact with friends. It features ceramic tile floors, a separate eat-in nook for casual dining, NEWER REFRIGERATOR, solid wood cabinets with lower drawer pull-outs, closet pantry, a GLASS MOSAIC TILE BACKSPLASH and a newer single-basin GRANITE COMPOSITE SINK. The primary suite boasts attached ensuite bath with WALK IN SHOWER, a generous sized walk-in closet with POCKET DOOR, linen closet and another set of French doors that open to the outdoor space.The split floor plan features a second bedroom complete with a Murphy bed, located at the front of the home with an adjacent full bath. This setup provides flexibility and convenience for guests while maintaining privacy. Separate laundry room with additional storage cabinets and washer and dryer included. The 30x10 THREE SEASON room features TILE FLOORS and vinyl windows with screens, offering a versatile outdoor space that overlooks a lush and private conservation. This peaceful setting is perfect for entertaining or simply enjoying the tranquility of nature at its finest. Additional upgrades include screened in front porch, UTILITY SINK in garage, pull down attic stairs, WHOLE HOUSE WATER SOFTENER and RADIANT BARRIER insulation. EXTERIOR PAINTED 2019. Just steps away from the neighborhood pool!!! Call today and schedule your private viewing. Solivita's amenities include: - a manicured SOFTBALL diamond & field - 36 holes of CHAMPIONSHIP GOLF that can be played by joining the Stonegate Golf Club or paying as you go - 2 STATE of the Art AMENITY centers with updated exercise equipment, yoga studio & meeting rooms - 3 restaurants - 14 HEATED POOLS - 17 PICKLEBALL courts - 9 TENNIS courts - 4 BOCCE BALL courts - 4 SHUFFLEBOARD courts - 3 HORSESHOE pits - a BILLIARDS room - miles of bike paths - 2 DOG PARKS (Small & Large Dogs) - Corn Hole - Tot Lot PLAYGROUND - COMMUNITY GARDEN - over 250 resident clubs.*** Poinciana Lakes Plaza is a MAJOR NEW SHOPPING CENTER opening directly across from the Solivita Main Gate in Summer of 2024. It features Sprouts Grocery, TJ MAXX, Ross, Burlington, Rack Room Shoes, 5 Below, Ulta, Outback, First Watch, 5 Guys, Urgent Care, Dentist, TD Bank, Petco, Hair Cuttery plus MORE TO COME.***
Location
State FL
County Polk
Community Solivita Ph 04B
Interior
Interior Features Ceiling Fans(s), Eat-in Kitchen, Open Floorplan, Solid Wood Cabinets, Split Bedroom, Stone Counters, Thermostat, Vaulted Ceiling(s), Walk-In Closet(s)
Heating Central, Heat Pump
Cooling Central Air
Flooring Ceramic Tile, Laminate
Fireplace false
Appliance Dishwasher, Disposal, Dryer, Electric Water Heater, Microwave, Range, Refrigerator, Washer
Laundry Inside, Laundry Room
Exterior
Exterior Feature Irrigation System, Rain Gutters, Sliding Doors
Parking Features Driveway, Garage Door Opener
Garage Spaces 1.0
Community Features Association Recreation - Lease, Buyer Approval Required, Clubhouse, Deed Restrictions, Dog Park, Fitness Center, Gated Community - Guard, Golf Carts OK, Golf, Handicap Modified, Irrigation-Reclaimed Water, Park, Playground, Pool, Restaurant, Sidewalks, Special Community Restrictions, Tennis Courts, Wheelchair Access
Utilities Available Cable Available, Electricity Connected, Fiber Optics, Fire Hydrant, Private, Public, Sewer Connected, Sprinkler Recycled, Street Lights, Underground Utilities, Water Connected
Amenities Available Basketball Court, Clubhouse, Elevator(s), Fence Restrictions, Fitness Center, Gated, Golf Course, Handicap Modified, Lobby Key Required, Pickleball Court(s), Playground, Pool, Recreation Facilities, Sauna, Security, Shuffleboard Court, Spa/Hot Tub, Storage, Tennis Court(s), Trail(s), Vehicle Restrictions, Wheelchair Access
View Trees/Woods
Roof Type Shingle
Porch Covered, Front Porch, Rear Porch
Attached Garage true
Garage true
Private Pool No
Building
Lot Description Conservation Area, In County, Level, Paved, Private
Entry Level One
Foundation Slab
Lot Size Range 0 to less than 1/4
Builder Name AVATAR
Sewer Public Sewer
Water Public
Architectural Style Mediterranean
Structure Type Block,Stucco
New Construction false
Construction Status Financing,Inspections
Others
Pets Allowed Yes
HOA Fee Include Guard - 24 Hour,Pool,Internet,Maintenance Grounds,Private Road,Recreational Facilities,Security
Senior Community Yes
Pet Size Large (61-100 Lbs.)
Ownership Fee Simple
Monthly Total Fees $402
Acceptable Financing Cash, Conventional, FHA, VA Loan
Membership Fee Required Required
Listing Terms Cash, Conventional, FHA, VA Loan
Num of Pet 3
Special Listing Condition None
Read Less Info
Want to know what your home might be worth? Contact us for a FREE valuation!

Our team is ready to help you sell your home for the highest possible price ASAP

© 2025 My Florida Regional MLS DBA Stellar MLS. All Rights Reserved.
Bought with BORCHINI REALTY






